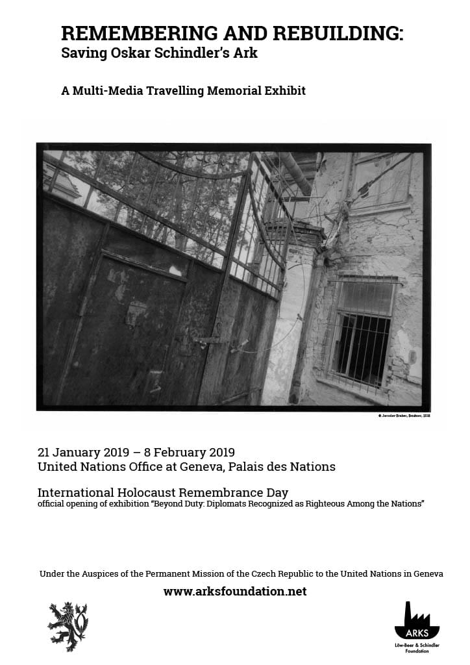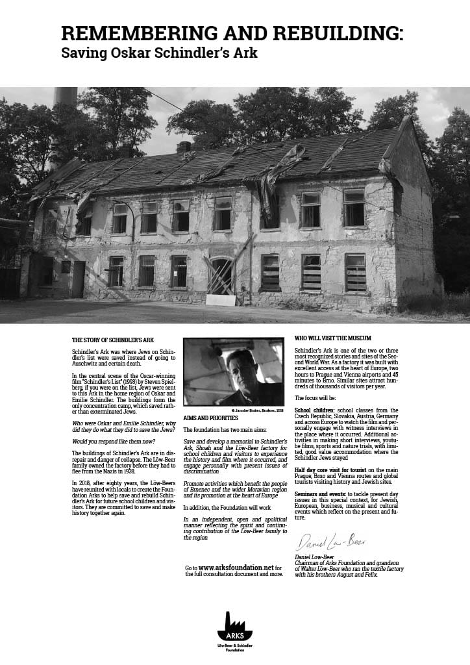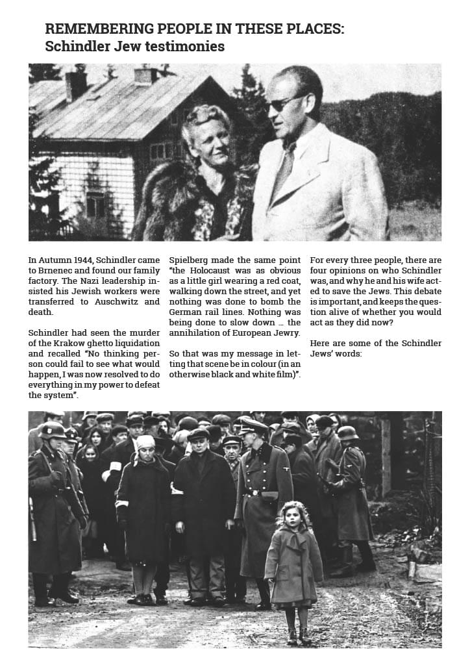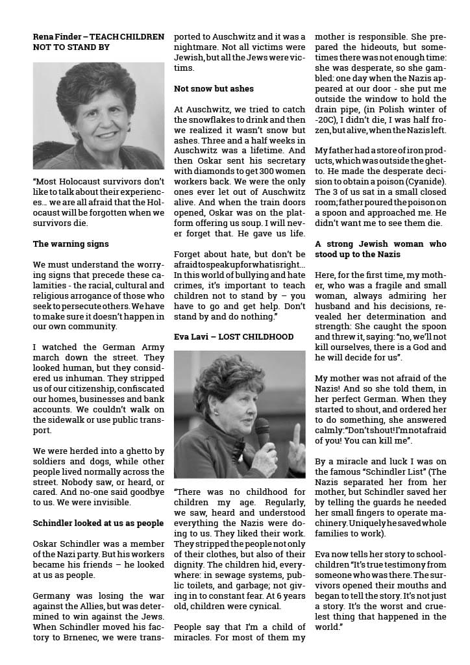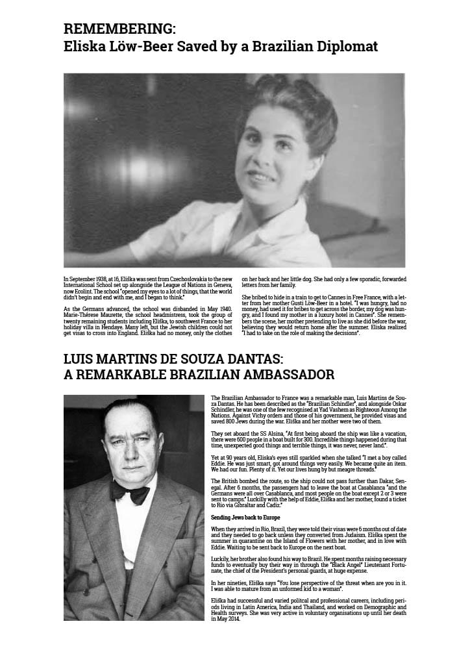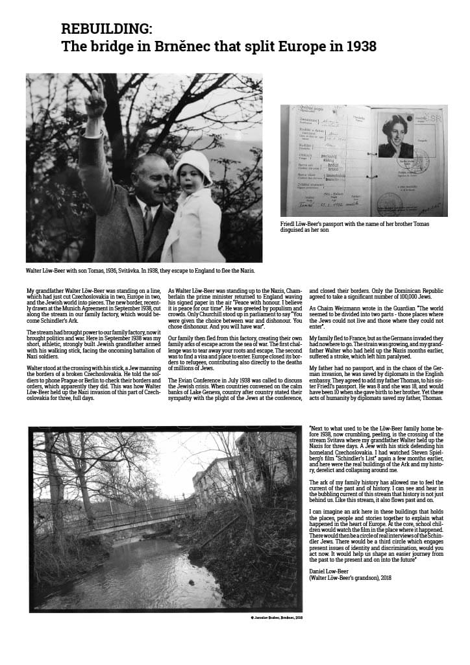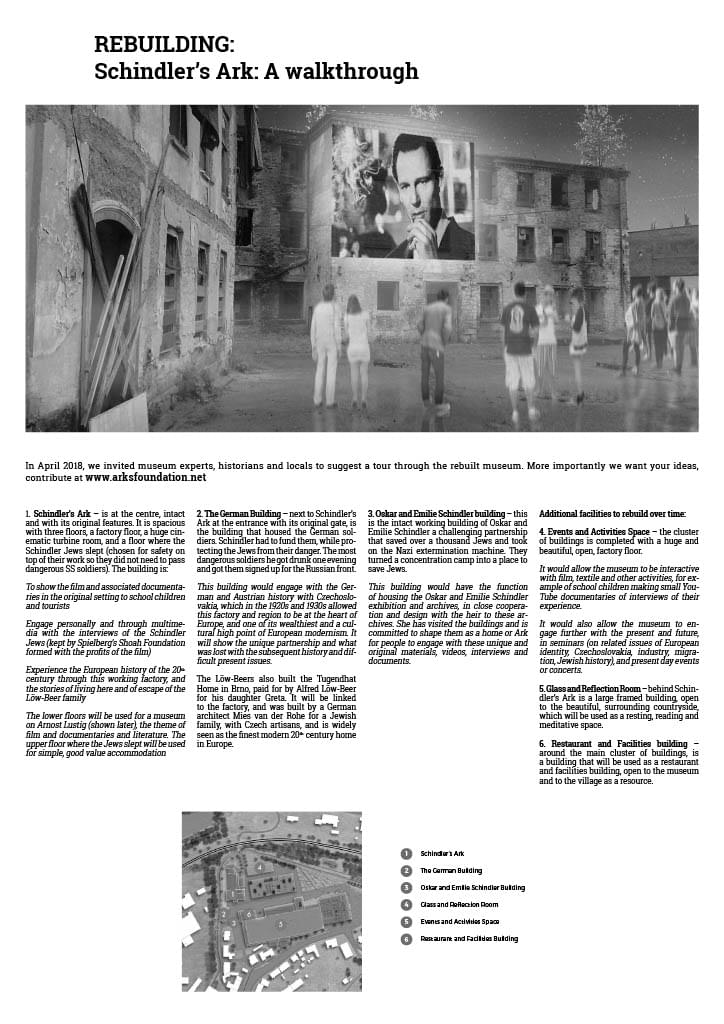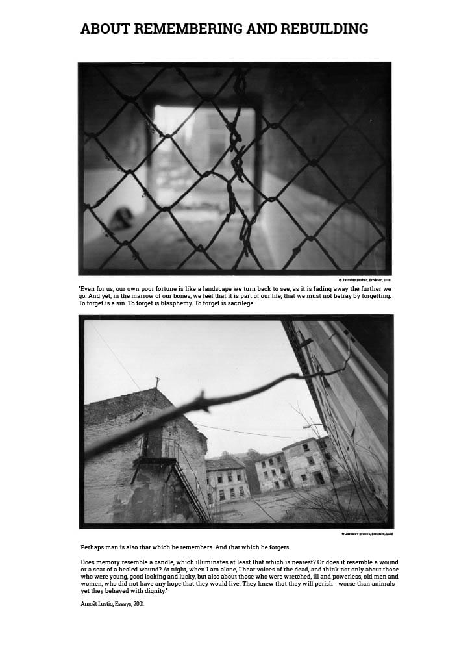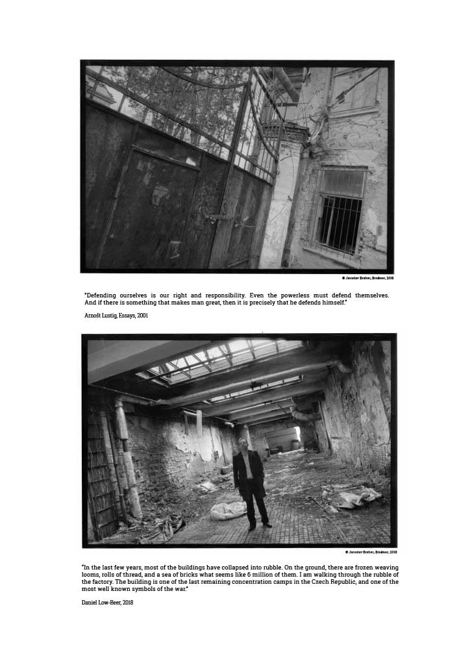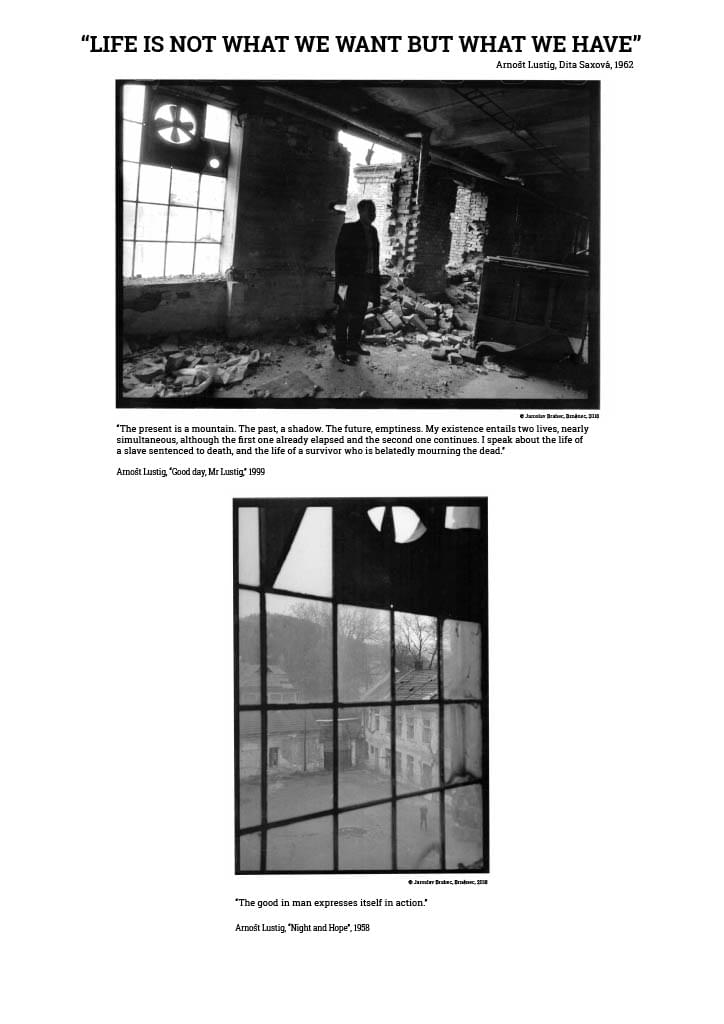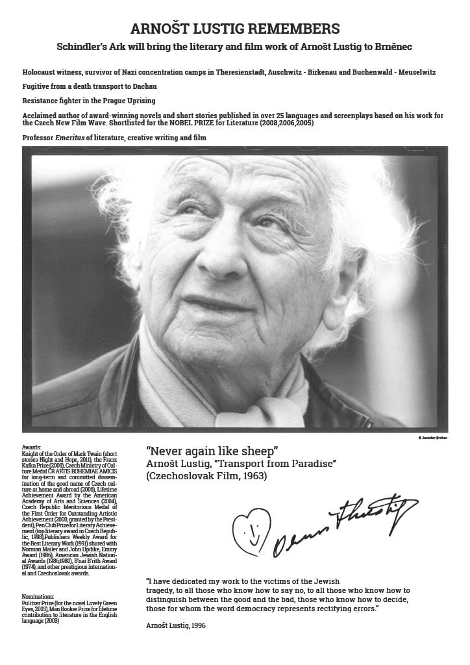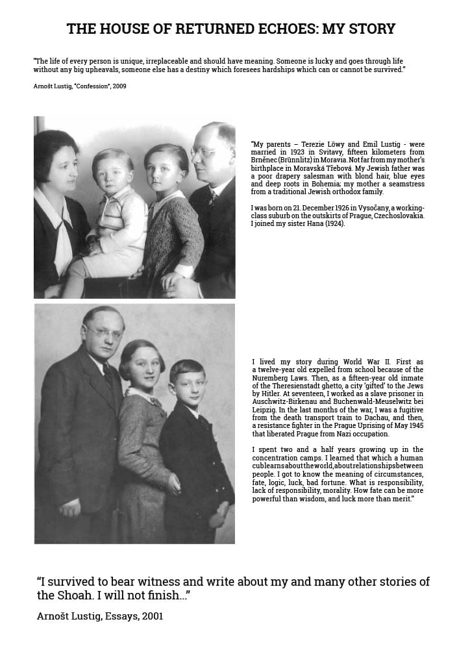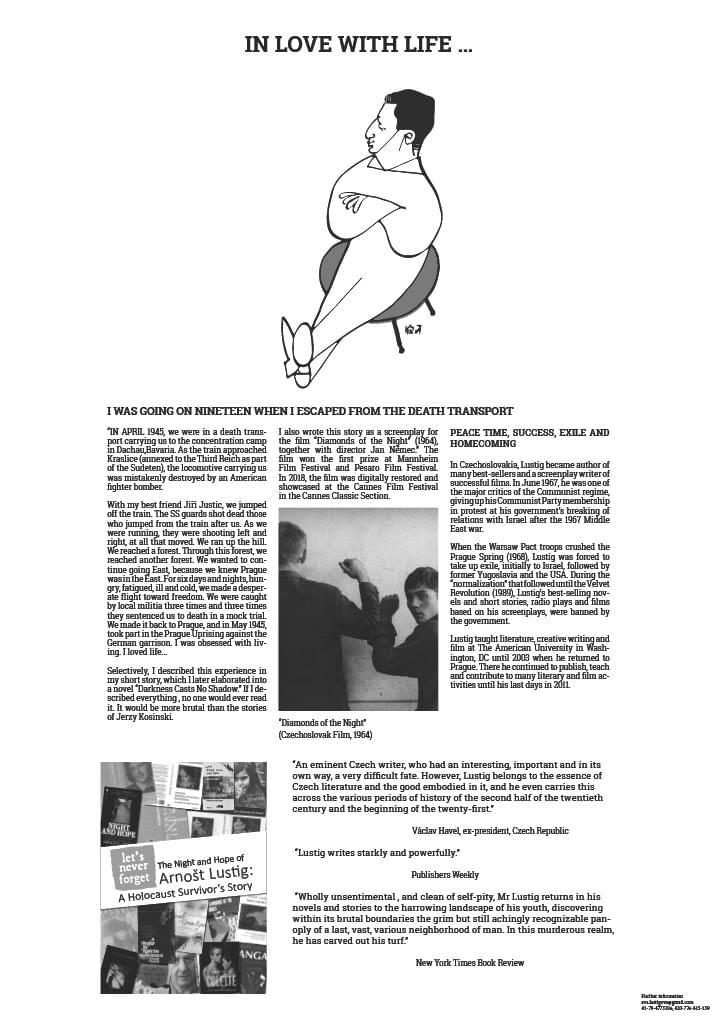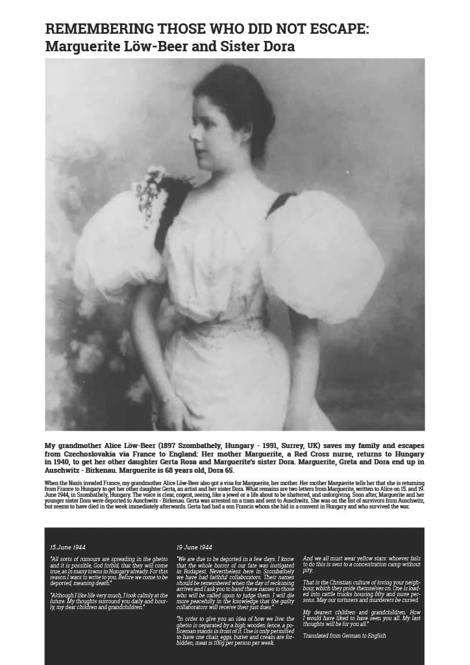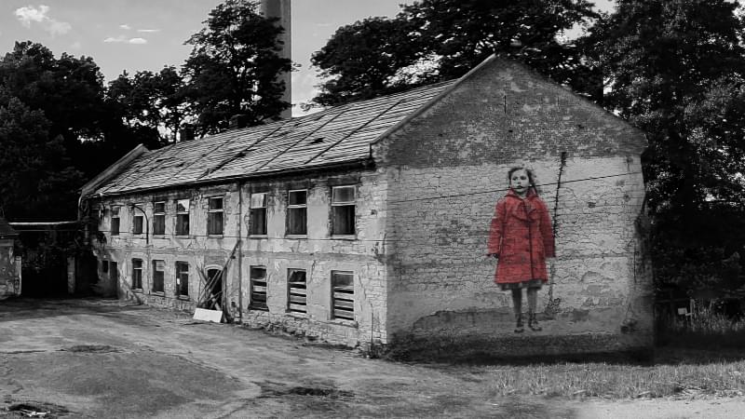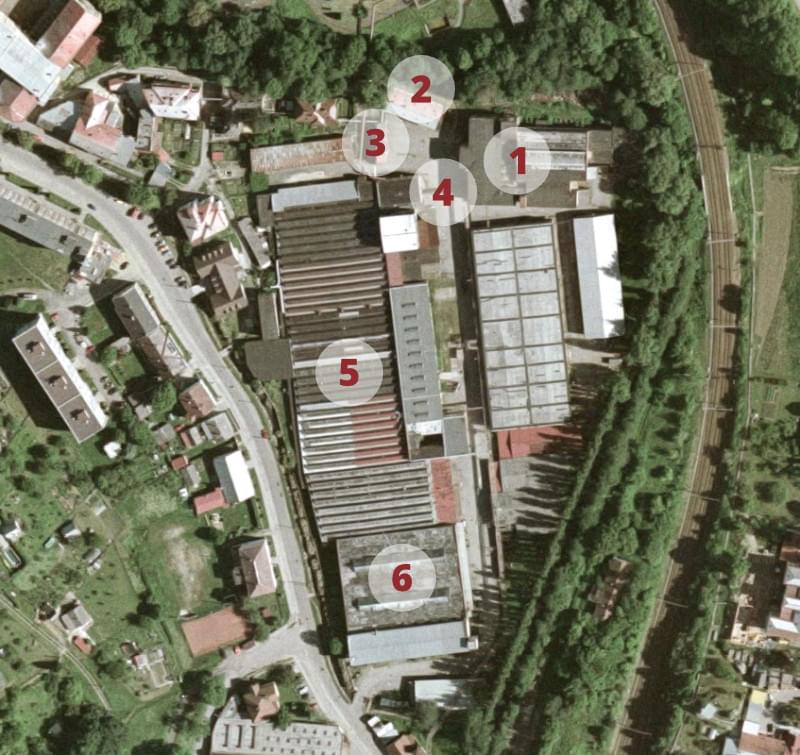The competition mentions the design of the museum. Does the museum have to be within the old buildings that are reconstructed? Or can I demolish some buildings, reconstruct some of them to get to the wanted result?
Answer: The buildings have historical value - and so restoration is critical to the Museum. However there are many options for restoration, how to represent the surfaces, their decay, how it was in the 1940s, change, history and a link to the present. So look at the latest approaches to restoration, how to deal with the materials, the passage of time, the needs of the present and the past. There is a lot of innovation that comes from constraint, how to deal with the history in the buildings, the fact that their surfaces are authentic from the 1940s.
The inside needs to provide a modern museum to promote interaction with history, the film Schindler’s List, and the 110,000 hours of testimonies of Schindler Jews which bring it alive. So you can adapt the inside and bring the latest innovations in museum technology here. The Nazi Soldier building has just the outside shell, so you can adapt the inside space as you see best. We aimed to have a spiral walkway from the building downwards showing European history from 1848 to the present.
There is also the space of the square between the buildings, where the ring was given to Schindler by the Jews with “Whoever saves a life, saves the world entire”.
Outside these two buildings we have suggested one new building in our plans on our website. However we do need input on the historic buildings 1 and 2 and how they can be used for a modern museum. If you want to suggest completely new buildings looked at the second part of the assignment, the sustainable living village.
As I understand buildings through 1-4 are of high importance and are to be reconstructed. Can the buildings 5-6 be demolished (not completely of course) and the museum built there?
Answer: You can propose as you see best. However a large part of the project is restoration, how to treat the surfaces, and reflect the passage of time. This can be coordinated with a new building and reconstruction of the museum interior. We need to have a modern and engaging museum reconstruction, within the constraints of authentic history.
Over all I wanted to ask is this more of a renovation competition or can we cardinally change the site with new architecture while remaining true to the history and context of the site.
Answer: This is a little a false dichotomy, you have constraints, and restoration is central as you have authentic buildings from the 1940s. Would you want to destroy them? However these constraints allow you to be even more innovative in how to bring alive an innovative, modern museum. Adapt the architecture to the qualities of the site, but as Mies van der Rohe and Lilly Reich did in the Tugendhat Villa in Brno, something new can emerge.
Would be nice if you could explain site and buildings once more.
Answer: The site is the place where 1200 Jews were saved by Oskar and Emilie Schindler, as shown in the film Schindler’s List. It was also a textile factory created by my family, the Low-Beers.
The Museum of Survivors should be based on the reconstruction of the historical buildings, namely the Schindler’s Ark building (Northern part of the site, Building number 1), the building that housed the Nazi soldiers (Building number 2) and the square where Oskar Schindler was given the ring by the Jews with the phrase “Whoever Saves a life, saves the world entire”.
- The project should reconstruct the historical building using the latest approaches to restoration
- House a modern museum to promote interaction with the history, the film Schindler’s List by Stephen Spielberg, and the 110,000 hours of testimonies of the Schindler Jews, and survivors of genocide from the Second World War to the modern day (collected by the Shoah Foundation)
- Provide a community hub which can be used for films, seminars, and events involving the local community in the site
- Include textiles in the materiality of the museum, to divide rooms, show exhibits and to modulate the light, sound and heat of the museum
- Include the latest approaches to museum interaction, the use of audio, visual, storytelling and activities to engage visitors. The contents show the events during the war in black and white, and the lives of survivors and how they shape our world in colour up to the present day.
- There will be a testimony map (see iWalk on Schindler’s Ark available on iphone and Android) where the stories of what occurred here in the words of survivors are shown, installations where visitors interact with the materials of eight survivors including Emilie and Oskar Schindler in depth, and the art of survivors, including of Joseph Bau, Anni Albers, Lucie Rie and Otti Berger who shape our world in textiles, ceramics and art.
- The Schindler’s Ark Building (Building number 1) has three floors, where the Jews worked and lived, and has a large turbine hall at the back where events, films and seminars can be included. This building is to be saved, stabilized and partly restored - the surfaces are object to be partly maintained as they are now.
- The Nazi Soldier building (Building number 2) requires considerable restoration including of the roof. It would provide a single open space. The aim is to have a spiral walkway from the top of the building downwards showing European history through a factory from 1848 up to the present day. Current day issues would be shown on the ground floor so the museum engages with the present and future.
- The square is between the buildings, and new approaches to lighting, projection and display should be included to involve visitors. The square should be the focal point of the entire site and should respect its historic character.
- The submissions can be for the site, one of the buildings, or for individual design components to be included, for example interactive museum exhibits, lighting, restoration of materials.
Construction side 2: Should the workers' villa on the second construction field be saved and what use is envisaged? And which buildings should be saved? And how many apartments are to be built on construction site 2?
Answer: You can suggest how to include the structures that are there. That was the house where my grandfather and father stayed before the war. So it does have some personal value. The key input we want is however on the new housing, how can we make them beautiful, sustainable and with a sense of community. We are influenced by the work of Mies van der Rohe, in the Tugendhat Villa that was part of our family, and his work on affordable housing. However we look to the future and the latest approaches for the 21st century.
Do the buildings provided in the pictures exist at present, should they be retained and if so, should they retain their present purpose or should their purpose change?
Answer: The Museum of Survivors has a large restoration component, but that can make it even more new and innovative in terms of a museum.
The sustainable, housing, gives you the chance to propose new prototype housing. How do you group 150 units, what are the latest approaches to sustainability and community to include. How can they adapt what Mies van der Rohe and Lilly Reich were trying to achieve in the 1930s to the 21st century.
If their present purpose should remain the same, could you provide further information on the current use of the buildings?
Answer: They are a ruined textile factory including historic buildings. Focus on building 1, 2 and the square. You can decide how they are used to create a modern Museum of Survivors.
The sustainable, housing component allows you to “Start from Zero”.
Are there any regulations from the heritage office regarding the planning and reconstruction of heritage-protected buildings?
Answer: Yes, there are some regulations - they are not specified as a set of rules. The regulation says: The owner of a cultural monument who wishes to carry out maintenance, repair, reconstruction, restoration or other modification of a cultural monument must request the opinion of the district authority or, if it is a national cultural monument, the opinion of the regional authority in delegated competence. These binding opinions are then acted upon by the planning authority or the building authority. In the case of restoration of a cultural monument, the owner of the cultural monument may apply to the district authority for a contribution to the increased costs of preserving and restoring the cultural monument. The district authority may also grant a contribution if the owner of the cultural monument cannot cover the costs of preservation or restoration of the cultural monument from his/her own resources. If there is an exceptional social interest in the preservation of a cultural monument, the Ministry of Culture may grant a contribution for the restoration of the cultural monument. It should be noted, however, that this is not an entitlement contribution and therefore the owner cannot legally claim it from the district authority.
Is there any new information on a 3D model from ArchiCAD or are there any planning documents that you can pass on?
Answer: We do not have a 3D model yet
Is there a future use for the building where Oskar and Emilie Schindler's office was?
Answer: There is no specific use of the building at the moment


