2016 Winners and Finalists
INSPIRELI AWARDS 2016, the largest international competition for young architects and designers under the age of 35, congratulates this year’s winners.
Italian architect Giacomo Garziano, as selected by the competition’s international jury of renowned architects, was praised as the brightest new talent of the up and coming generation. Giacomo was selected in close competition among more than 1000 other contestants from 99 countries. Second place was awarded to Japanese student of architecture Daiki Watanabe and third place was awarded in a tie to both Iranian architect Somayeh Ravanshadnia and Italian architect Magdalena Tröbinger. The winner of public voting was French architect Said Belmir.
2 814 competition photos
1 050 competitors
101 nationalities
1st place (33 votes from jury)
GG-loop | Gente Genius | Altamura IT | photo-credits…
A visionary refurbishment by GG-loop turned an old house in…


Giacomo Garziano

GG-loop | Gente Genius | Altamura IT | photo-credits…
"The city and its various parts can be seen as a music…


Giacomo Garziano

GG-loop | the Infection | Altamura IT | photo-credits…
"The frozen image of a starry night acts like a clock, a…


Giacomo Garziano

2nd place (28 votes from jury)
3rd place (22 votes from jury)
sighting


Magdalena Tröbinger

sighting


Magdalena Tröbinger

outsider


Magdalena Tröbinger

winner of the biggest square in Middle East (azerbaijan…
project maneger:Somayeh ravanshadnia with association : …

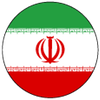
somayeh ravanshadnia,PH.D

geo imagination and mountainous structure of Azerbaijan by…
Hollow space of Iranian architecture substance: In this…


somayeh ravanshadnia,PH.D

Winner of public voting (2,987 votes from public)
SHOWROOM - INTERIOR


M.Arch Said Belmir

SHOWROOM - FACADE


M.Arch Said Belmir

SHOWROOM - PLAN


M.Arch Said Belmir

Voters´ winner
Finalists (random order)
section perspective
power plant building with public programs

Zeynep Küheylan

intersection
interior of a waste to energy power plant with social &…

Zeynep Küheylan

makelab
An infill project for makers movement. Creating a passage…

Zeynep Küheylan

Hasičská zbrojnice
Kompletní rekonstrukce hasičské zbrojnice. Navýšení kapacit…


Ing. arch. Šárka Lorencová

Rybářský domek a molo u rybníka
Rekonstrukce rybářského domku u rybníka a návrh systému mol…


Ing. arch. Šárka Lorencová

MatchaPoint
Návrh a realizace interiéru prodejny zeleného čaje.


Ing. arch. Šárka Lorencová

Orsi Khaneh
Features faceted window frames and stained glass. A unique…


Nima Keivani

Orsi Khaneh
Features faceted window frames and stained glass. A unique…


Nima Keivani

Abadan Shopping Mall
In this design pays special attention to climate issues is…


Nima Keivani

ENTRANCE GATE OF SHARIF TECHNOLOGY UNIVERSITY / ABDOLRAHMAN…
Architect: Abdolrahman Kadkhodasalehi Location: Tehran,…


Abdorrahman Kadkhodasalehi

ENTRANCE GATE OF Baqiyatallah University of Medical…
Architect: Abdolrahman Kadkhodasalehi Location: Tehran,…


Abdorrahman Kadkhodasalehi

Building of Construction Engineering Disciplinary…
Architect: Abdolrahman Kadkhodasalehi Location: BOUKAN,…


Abdorrahman Kadkhodasalehi

Vrcholová stanica lanovej dráhy VRÁTNA - CHLEB
DIPLOMA WORK Top mountain station from cable car


Jakub Vydra

Vrcholová stanica lanovej dráhy VRÁTNA - CHLEB
Winter morning in Malá Fatra


Jakub Vydra

Prestavba pavlačového bytového domu na polyfunkčný objekt
Autumn rainy day


Jakub Vydra

forestun
Concept: One of the main tasks - creation of favorable…


Veronika Supruniuk

forestun
Concept: One of the main tasks - creation of favorable…


Veronika Supruniuk

forestun
Concept of section house: house consists of three different…


Veronika Supruniuk

WHO FIRST?
Interactive exhibition by Tomas Bata University students.…


Lukáš Jakóbek

Coffee table


Lukáš Jakóbek

ZLIN DESIGN WEEK - konference


Lukáš Jakóbek

New ark
exhibition hall,project 1 course


Olga Vasilchenko

New ark
exhibition hall, top view,project 1 course


Olga Vasilchenko

New ark
exhibition hall,project 1 course


Olga Vasilchenko

Nursing house, Lužná u Rakovníka (2016)


Jakub Vašek

Clubhouse for scouts, Mrákotín (2016)


Jakub Vašek

Revitalization of place in front of the Railway station,…
Design furniture.


Jakub Vašek

lahijan culture center
Master Project Proposal


Farzad Teimoori

lahijan culture center
master project proposal


Farzad Teimoori

lahijan culture center
master project proposal


Farzad Teimoori

Muranov
Memorial in Poland Please follow this link to get more…


Quentin Duvillier

Tokyo Poplab
Competition for a Pop Culture laboratory in Japan Please…


Quentin Duvillier

Berlin Natural city competition - Natural Science Museum
http://www.soap-architects.com/beetween-reality-and…


Quentin Duvillier

High-rised multi-residential complex "GEYSER"
The final course project


Andrew Yashutkin

High-rised multi-residential complex "GEYSER"
The final course project


Andrew Yashutkin

High-rised multi-residential complex "GEYSER"
The final course project


Andrew Yashutkin

Family house in Czech Republic in Jičín 2015/2016 - plot…
visualization


Bc. Jose Konečný

Family house in Czech Republic in Jičín 2015/2016 - open…
Interior


Bc. Jose Konečný

Cohousing for homeless - Prague 7, Holešovice, 2014/2015
Visualization


Bc. Jose Konečný

Rehabilitation of public space
Rehabilitation of public space in the city center with the…


Mohammed Amin Elaggoune INSPIRELI TEAM

Gym
buried gym with the use of ecological materials and modern…


Mohammed Amin Elaggoune INSPIRELI TEAM

Tourist Cottage
tourist cottage with the use of local materials in the…


Mohammed Amin Elaggoune INSPIRELI TEAM

Rehab center 2


Mohamed El Hadi Fahem

Rehab center 1


Mohamed El Hadi Fahem

Rehab center 3


Mohamed El Hadi Fahem

University of Architecture , Iso view
Architecture's heart and core lies in the ability to design…


Ahmad Jubran

University of Architecture , Bird's eye view
Architecture's heart and core lies in the ability to design…


Ahmad Jubran

University of Architecture , Design Hall
Architecture's heart and core lies in the ability to design…


Ahmad Jubran

Hotel-conception


Raycho Darmonev

Apartment Building
Apartment Building in city Burgas, Bulgaria


Raycho Darmonev

School in Varna, Bulgaria


Raycho Darmonev

Productive Cooperative Union "Mixed Use Building"
The building is located close to one of the world wonders…

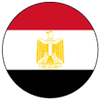
Sameh Farid

Productive Cooperative Union "Mixed Use Building"
The building is designed to act as a landmark beside one of…


Sameh Farid

Burj Zain
Due to the location and the weather in Saudi Arabia,One of…


Sameh Farid

" Vali Asr " Hyper Market
Exterior View - South Façade - Location : Iran . Guilan.…


Amir Ghiasi

" Vali Asr " Hyper Market
Interior View - Atrium & Lobby - Location : Iran . Guilan.…


Amir Ghiasi

" Vali Asr " Hyper Market
Compare Before and After Implementation - Location : Iran .…


Amir Ghiasi

Sport center for N'djamena - Chad
The proposal of a sports center for the city of djaména…


KOUMAGOTO Karibaye Paschy

Head office Bank ( Togo )
The idea of the project is to propose a head office of bank…


KOUMAGOTO Karibaye Paschy

Shopping mall ( Chad )
The climate of chad is really hard. For these reason, the…


KOUMAGOTO Karibaye Paschy

Multistorey office building, Miera street 1, Riga, Latvia
Achieved 2. place, from 11 competitors


Janis Zirnis

Valmiera Culture Center, Riga street 10, Valmiera, Latvia
Competition proposal


Janis Zirnis

Multistorey residential building
Rīga, Matīsa street 52


Janis Zirnis

ICE AGE ADAPTATION
Plans and diagrams


Jelena Krstic

ICE AGE ADAPTATION
3d view


Jelena Krstic

ICE AGE ADAPTATION
Section, model and 3D detail


Jelena Krstic

Café Smetanka
Realizace kavárny na Náměstí Republiky v Plzni inspirovaná…


Ing.arch. Kateřina Ždychová

Byt s promítacím plátnem
Během celkové rekonstrukce jsme kompletně změnili dispozici…


Ing.arch. Kateřina Ždychová

Rodinný dům
RD Davle – projekt na stavební povolení


Ing.arch. Kateřina Ždychová

SIAC
Perspective and section rendering


Kensei Hatashima

The dialogue market
model pic of graduations


Kensei Hatashima

The dialogue market
section drawing of my graduations


Kensei Hatashima

Hotel
Hotel's Front facade.


Shweta Singh

Pool Side
This design is a part of a housing project. we designed a…


Shweta Singh

Office Building
Office building facades.


Shweta Singh

Budoucnost centra Brna/ The future of the Brno center
Návrh podoby a atmosféry veřejného prostoru mezi novým…


Ing. arch. MArch. Janica Šipulová / architect consequence forma

Budoucnost centra Brna/ The future of the Brno center
Práce vychází z diplomové práce: Brno Open close Ground-…


Ing. arch. MArch. Janica Šipulová / architect consequence forma

Budoucnost centra Brna/ The future of the Brno center
Kulturní DEPO. Návrh revitalizace nevyužívaných budov kolem…


Ing. arch. MArch. Janica Šipulová / architect consequence forma

Florence Villa
Kep Merli Resort Albania
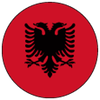
Architect Lorenxa Cakuli

Florence Villa
Sunset render

Architect Lorenxa Cakuli

Florence Villa
Kep Merli Resort in Albania; Status- Underconstruction

Architect Lorenxa Cakuli

Винный павильон "Амфора"


Ann Privalova

Amphora
выставочный павильон


Ann Privalova

Amphora
выставочный павильон


Ann Privalova

Innenraumvisualisierung


Mariam Navasardyan

Aussischtsturm


Mariam Navasardyan

Vögelperspektive


Mariam Navasardyan

water Museum


Akbar Rasoulkhani balgehshiri

Martyrs Monument Qazvin
The main idea of this building is reflected.


Akbar Rasoulkhani balgehshiri

green house
The house has features compatible with nature as well as…


Akbar Rasoulkhani balgehshiri

Interior of library of art


Kasia Kretek

Old carpentry adapted for library of art
Project of libraray of art is based on existng 3 elevetion…


Kasia Kretek

Library of art


Kasia Kretek

Museum of Architecture
Bratislava, Slovakia


Dominika Dianišová

Culture poin II
cultural center, Bratislava, Slovakia


Dominika Dianišová

Culture point
cultural center, Bratislava Slovakia


Dominika Dianišová

duplex terrace


HADJ HAMOU Sid Ali

Bedroom of hotel 4 stars in Algeria


HADJ HAMOU Sid Ali

Réception of hotel 4 stars in Algeria


HADJ HAMOU Sid Ali

Konverze bývalé přádelny v Kvíčku u Slaného
Na vizualizaci je zobrazena hlavní budova celého komplexu.


Miroslav Dvořák

Konverze bývalé přádelny v Kvíčku u Slaného
Na vizualizaci je zobrazena hlavní budova celého komplexu a…


Miroslav Dvořák

Konverze bývalé přádelny v Kvíčku u Slaného
Nové využití staré montážní haly, která bude poskytovat…


Miroslav Dvořák

Moratiel House. Pool
www.luciamartinlopez.com

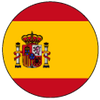
Lucía Martín López

Moratiel House. Access
www.luciamartinlopez.com


Lucía Martín López

Moratiel House. Garage
www.luciamartinlopez.com


Lucía Martín López

Mixed use residential development project in Amman , Jordan


Astghik Malumyan

Mixed use residential development project in Amman , Jordan


Astghik Malumyan

Mixed use residential development project in Amman , Jordan


Astghik Malumyan

A happy place
Interior design of a cafè bar called "СТРИП КАФЕ". A…


Miljana Pajović B.Arch

Chill spot
Interior design of a cafè bar called "СТРИП КАФЕ". Never…


Miljana Pajović B.Arch

Scandinavian Workspace
My Scandinavian home #studioproject04 #finalwork …


Miljana Pajović B.Arch

Stade omnisports et récréatif de Yaoundé
Il s'agit d'une infrastructure sportive reliant sport,…


TSEMEU TALLA Steve Franklin

Design stade omnisports et récréatif de Yaoundé
Il s'agit de quelques détails de conception et Design du…


TSEMEU TALLA Steve Franklin

Hôtel 3 étoiles à Yaoundé
Il s'agit d'un équipement d'accompagnement du Stade…


TSEMEU TALLA Steve Franklin

STEEL SWIFT
Hotel in Ivano-Frankivsk region, Ukraine


HOLOVATIUK ALINA

TWINS
RESIDENTIAL QUARTER OF ENERGY EFFICIENT BLOCKED BUILDINGS…


HOLOVATIUK ALINA

STEEL SWIFT
Hotel in Ivano-Frankivsk, Ukraine


HOLOVATIUK ALINA

Composition with Red, Yellow, Blue and Black


Kristina Dgabieva

Composition with Red, Yellow, Blue and Black


Kristina Dgabieva

snare of illusion


Kristina Dgabieva

High Tech Museum
Pécs

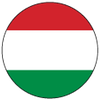
Gergely Hauk

Palmhouse
3D video: https://www.youtube.com/watch?v=6-AMemdp7kU


Gergely Hauk

Villa
Budapest


Gergely Hauk

Pavilion "Tension"


Valeria Sigulya

Pavilion "Tension"


Valeria Sigulya

Pavilion "Tension"


Valeria Sigulya

Museum of Arabic calligraphy and embroidery
this is my project for second year


abodalo AYham amjad

Shot of 3d max
day shot in 3d max - vray


abodalo AYham amjad

Mosque
this is my project for third year


abodalo AYham amjad

Port Kratochvilovci, Holesovice, Prague, Czech Republic
in collaboration with Atelier 6, s.r.o. foto: Peter Fabo


Štěpán Braťka

Port Kratochvilovci, Holesovice, Prague, Czech Republic
in collaboration with Atelier 6, s.r.o. foto: Peter Fabo


Štěpán Braťka

Port Kratochvilovci, Holesovice, Prague, Czech Republic
in collaboration with Atelier 6, s.r.o. foto: Peter Fabo


Štěpán Braťka






































































































































