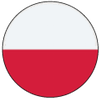Idea projektu
The Quaver is my diploma project, it is solely conceptual and acts as an experiment, a "project - essay". I study interior archietcture, however I understand it as more abstract – the creation of space, experiences. „The Quaver” serves as an attempt at redefining the notion of timber architecture and construction through introducing movement and mechanics into it. The structure is to merge with the structure of Orłowskie Peer in Gdynia, Poland - it’s location, my hometown - and become a "living machine", which one can experience from the inside. The movement of the design is to be perpetuated by the energy and movement of sea waves. The project and it's objectives were inspired by the works and words of Theo Jansen - "The line between art and engineering exists only in our minds", my interest in mechanical constructions and the location itself, through the sea’s ever-changing, dynamic character. The project was to be designed so that the least amount of carbon footprint is produced for it’s creation. The carbon footprint of carefully chosen materials was to be calculated with the Byggeriets Material Pyramid. „The Quaver” was supposed to be a temporary structure to „live” during the summertime months.
Popis projektu
The effect achieved is most visible in the animation of the project. The movement of the whole structure was achieved through creating individual, simple mechanical units „casing” the Orłowskie Peer, the movement of which was dependant on the movement of sea waves. The multiplication of individual mechanical units created a skeleton-like structure, constantly moved and changed by the sea. The main moving units surrounding the peer like, a moving case of ribs, create a tunnel, which one can safely enter and walk underneeth to the end of the peer, experiencing the moving structure from within (Utility sector A). The deck of the peer, the inside of the structure, also contains an exhibition of wooden structures in the form of raw, wooden beach logs dispersed along the peer, serving both as sculptures and seating places. One can also experience the moving structure from the beach or sea-level, by walking on the floating modular WPRC deck, created by WPRC modular floating units which ensure a single moving unit’s buoyancy (utility sector B).
Materials of the project were chosen and modified so that their carbon footprint would be limited to a minimum. The project is constructed with: locally harvested, barked, raw, thin spruce logs, necessary construction steel and WPRC (Wood Plastic Recycled Composite). The carbon footprint of the materials was calculated with the Byggeriets Material Pyramid. The calculations concluded that not only the project’s carbon footprint is low, but also that the use of WPRC instead of plastic decreased the Project’s carbon footprint about three times.
Technické informace
The technicalities of the project were consulted with engineers, however the project remains a conceptual one. The technical solutions are presented in the technical drawings and diagrams provided.
Three main construction components constitute the design:
1. The Orłowskie Peer - the construction base of the project, the machine's "spine".
2. Mechanical wooden modules - the main utility sector - sector A, - the "body" of the machine.
3. Floating WPRC modules - utility sector B, a floating deck surrounding the peer, serves as the perpetuating element of the machine, ensuring buayancy of individual wooden mechanical elements.
The movement of wooden mechanical modules is ensured by self-lubricating, wooden bearing sustems, which further decrease the project’s carbon footprint. Each individual wooden mechanical unit is stabilised, held in place and guided during up and down movement by wooden crates attached to the Peer. Each wooden meachanical module is ensured sufficient buoyancy through WPRC, air-filled modules, which create a floating deck surrounding the peer and transfer the movement of the waves onto the wooden mechanical modules. The height underneeth each mechanical unit was designed so that during the up and down motion created by event the highest sea waves could not be a safety hazard for the user.














