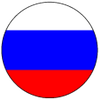Idea projektu
Concept
Brussels is one of the oldest cities in Belgium that strikes with its beauty, culture and amazing medieval architecture. The city was founded in the valley of the Senna River. Over time, the lower town progressively spread out across the marshy ground. During the time of the Dukes of Brabant, swampy plains covered with golden irises surrounded the city walls.
Swamp iris is a common and very long-standing symbol of Brussels, which is even legendary. The image of this flower can be seen all over the city: on flags, and in the subway and trams. This natural form has become the main inspiration for the new Arts House which challenges the time and freezes on the square among the endless flows of people. The building takes the form of a flower of three petals with a plasticity roof and seems to grow out of a small reservoirs located at the square area. The reservoirs symbolize the swamps that once existed on the site of the city.
Popis projektu
Formal and functional choices
A small entrance square has been formed in front of the Arts House. The square was made with various paving’s, and swamp iris was planted on specially arranged flower beds. Small ponds, in which you can see the reflection of the facade and surroundings, adjoin the facade glazing of the building.
The Arts House consists of three functional blocks and is oriented in such a way so as to reveal its entire volume and turn the front facade towards the main pedestrian directions. The visual effect of disclosure is enhanced by the inclination of the two lateral functional blocks and the elevation of the central one, in which the main entrance is located. The Arts House, together with the Grand Place, can become another point of the tourist route.
An important element supporting the composition of the building is the monument to Charles Buls. This monument is dedicated to the mayor of the city, who contributed to the preservation of historical appearance of the city center. The Mayor actively defended the composition of the Grand-Place and the Mont des Arts, which are now World Heritage Sites according to UNESCO. Therefore, it was decided not only to preserve the monument, honoring the memory of Charles Buls and his activities, but also high light make its pressure.
The transparency of walls of the Arts House conveys the lightness and weightlessness of the building, focusing all the viewer's attention on the surroundings, as well as on plasticity of the roof. The functional feature of the roof is the ability of its exploitation. The exploited roof is made in the form of an amphitheater and is vital for the organization of a recreational area. From the top of the roof one can observe the beautiful architecture of the surroundings, as well as the spire of the Brussels Town Hall.
Technické informace
The first floor includes the following spaces: a creative workshop, an exposition hall, a restaurant, a storage equipment for maintenance, offices and a public WC. Exposition rooms and workshops are connected by a corridor for easy access, as well as for people to share their creativity and communicate with each other. A storage equipment for maintenance is located between the exposition room and the fabric laboratory. It can be used as a storage place for these two spaces. On the underground level, there is a textile workshop, the second exposition room and the second storage equipment for maintenance. This group of rooms on the underground floor is functionally identical to upper ones. The textile workshop is illuminated by light from a pit (which can also serve as an escape route from the underground floor), and the exposition room is illuminated by light from an atrium. From one exposition room you can easily get to another.
Restaurant block facilities the kitchen and other related spaces. The restaurant is specially placed closer to the main pedestrian flow. It has an additional entrance and an area with outdoor tables. An auditorium and technical rooms are located under the restaurant. The building area is 1400 square meters.




















