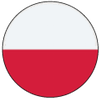The Embassy of the Czech Republic in Addis Ababa
Architecture
Project idea
GENERAL IDEA
It is greatly challenging to exhibit the particle of one culture to another. Main thought of the Embassy in Addis Abeba finds its inspiration in architecture we have discovered during our tour in Czech Republic while respecting the adjacent urban context.
The design takes it source form the best modern architecture left by one of the most famous architect of our time – Ludwig Mies van der Rohe. Moreover, one of the ispirations was the national symbol of Czech Rebuplic – leaf of linden.
URBAN PLANING
The Embassy complex is created through juxtaposition of several buildings with individual function. Their site plan allows to expose the center – an atrium with tuccul, becoming a heart connecting both cultures. The remaining area is used for gardens, playgrounds, courts and parking.
ARCHITECTURE
Architecture of the buildings follows the keynote. Red bricks and coloured concrete relates to laterite soils occurring in Africa while glazed ground floor refers to modern European architecture – connecting two continents. The combination of unimposing exterior architecture with sophisticated interiors provides in result new, unique headquarter of Czech Republic Embassy in Ethiopia.
Project description
Whole complex of the Embassy is fenced off by a wall excluding the south-west part where representative fence with anti-climbing spikes borders the street. There are three entrances on the plot: on the south-west, east and north side (for staff and ambassador). The Consular and visa building is accessible from the street on the south-east but there is no possibility to enter the complex from this entrance. The newly formed street on the western side divides the main plot from the local workforce/social housing building located on the other side fenced off with its own entrance.
The Official Embassy Building is located near the south-west part of the plot preceded by open, monumental square fenced off from the street. The main entrance leads to the entrance hall followed by the representative lounge and assembly room. Along the representative lounge the green space is located, covered by transparent brick wall to reduce the light penetrating interior. This space is open vertically throught whole height of the building which helps with ventilation and to keep the optimum thermal conditions. The above storeys are reserved for A, B, C and D offices. On the 3rd storey the open green terrace is designed which is a great opportunity to spend a break during work or chill with co-workers. The parking and the ramp to underground car park are situated on the south-west border of the plot. Beside the parking space the underground floor is used for technical support and storage facilities.
East to the main square the Consular and visa building is placed. This location allowed to shorten the distance from parking designed on the other side of the street (south-east to the complex) preventing the applicants to roam on the Embassy complex. Main elevation (south-east) is covered by ceramic moulders referting to the national symbol of Czech Republic. We designed them by setting four leaves together and carving the obtained shape to receive the seamless pattern of moulders. Inside the block there are all offices and rooms pointed in the regulations. The rooms arrangement provides possibly the most minimal penetration by applicants.
North to the Consular and visa building the Residence for the Ambassador borders the right side of the atrium. The representative spaces on the ground floor are glazed and covered by transparent wall made of ceramic moulders with the shape of linden leaves referring to the Czech culture. From the dining room it is possible to enter the Ambassador’s private garden. The private storey aims the division on daily – living area, and nightly – bedrooms area.
The newly formed atrium is completed by Residential building of embassy staff – three-storey block of flats providing all functions and facilities for everyday life. Following the main idea, the heart of the complex is located in the middle of the atrium. The tucul represents the Ethiopian culture and becomes a meeting place.
The important aspect of the project was to bring on multiple plants not only to interior but primarly to the exterior. It is provided by pergola covering the path around atrium but also by official garden, Ambassador’s private garden and an open yard located in noth-west side of the plot.
The masterplan is complemented by sports and recreation complex situated along the east side. It includes: swimming pool, playground, tennis court and multifunctional field. The garbage storage is located near the parking on the south-east side.
Technical information
To reduce excessive insolation we designed and openwork walls which shade the windows but provide enough amount of light and privacy at the same time. Moreover, in south-west windows, it is indended to use one-way mirror - external side of the window is spreaded with thin layer of metal which reflects part of the sunlight.
For improved ventilation, the building are equipped with mechanic ventilation and ground heat exchanger to cool the inner areas. This system is supported by green space in Official Embassy Building passing through all storeys cools the air which circulates creating natural thermal barrier affecting the temperature in the building.
The construction of the buildings is mainly provided by reinforced concrete supported with steel poles and also bricklaying structures. The unique feature of the construction is its symbolic aspect. The concrete is colored in red dye which represents the laterite soils occurring in Africa while the moulders refer to national symbol of Czech Republic. The embassy becomes an essence of this union.
Co-authors
Anna Mierzynska, Andrzej Chuchra, DsC Krzysztof Bizio





































